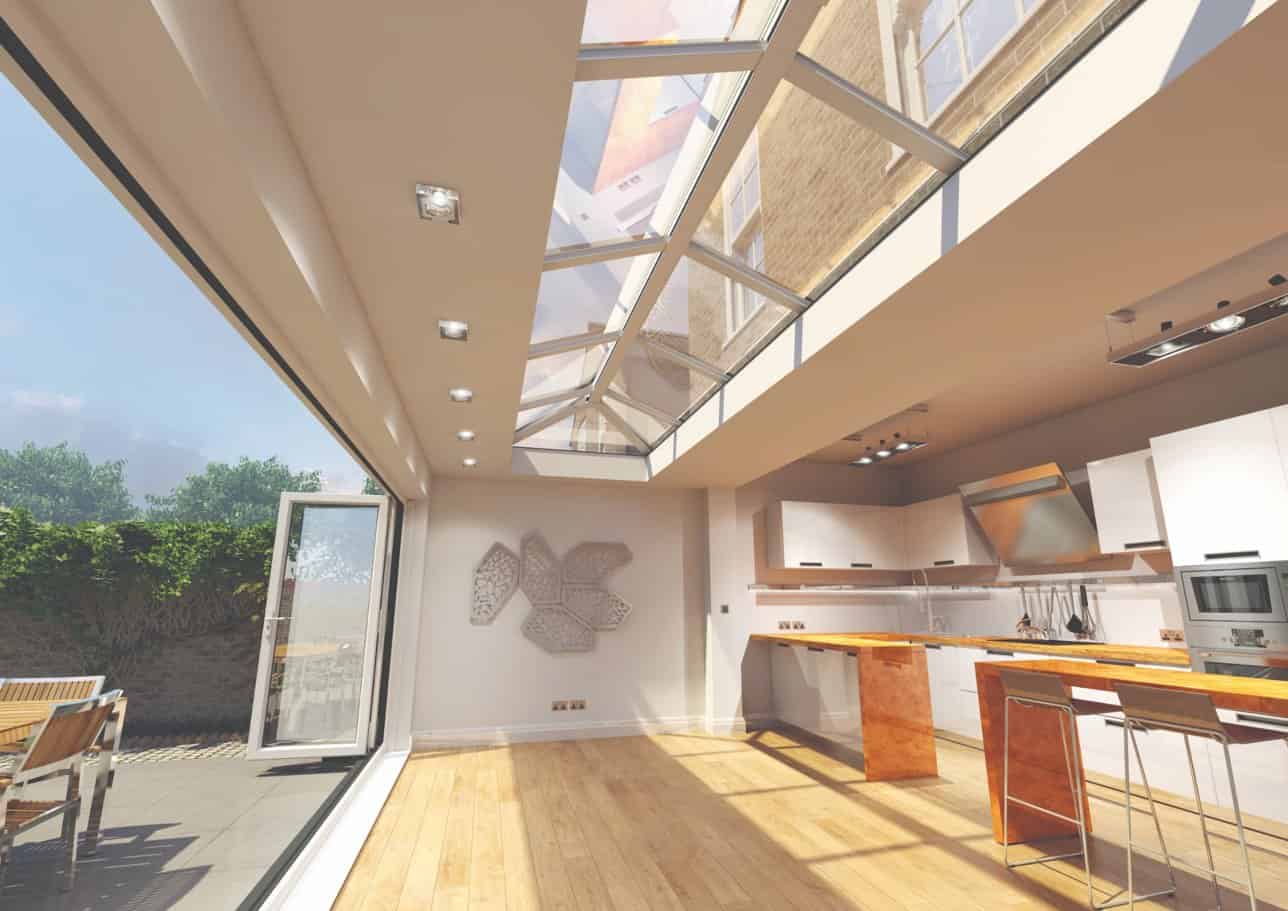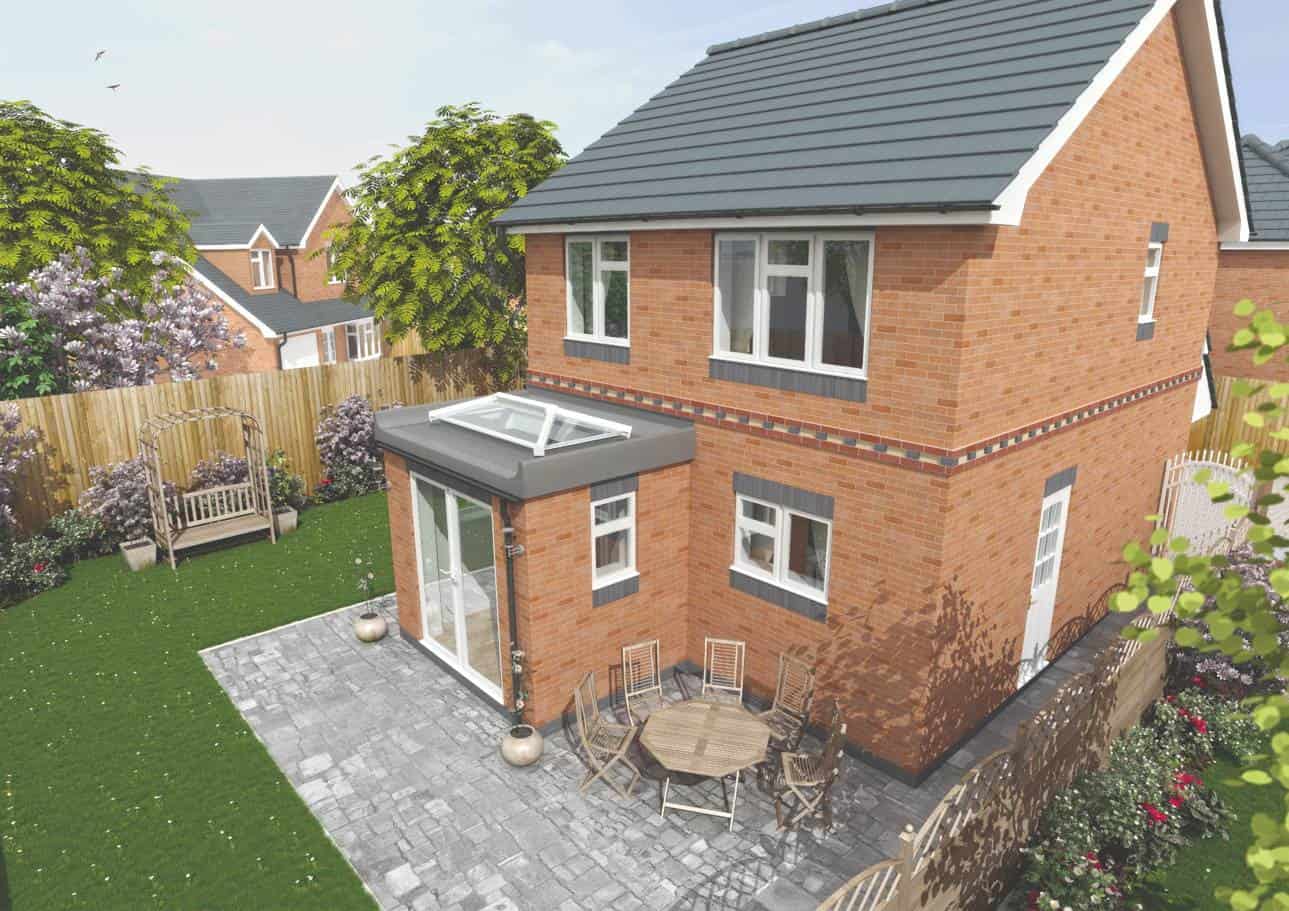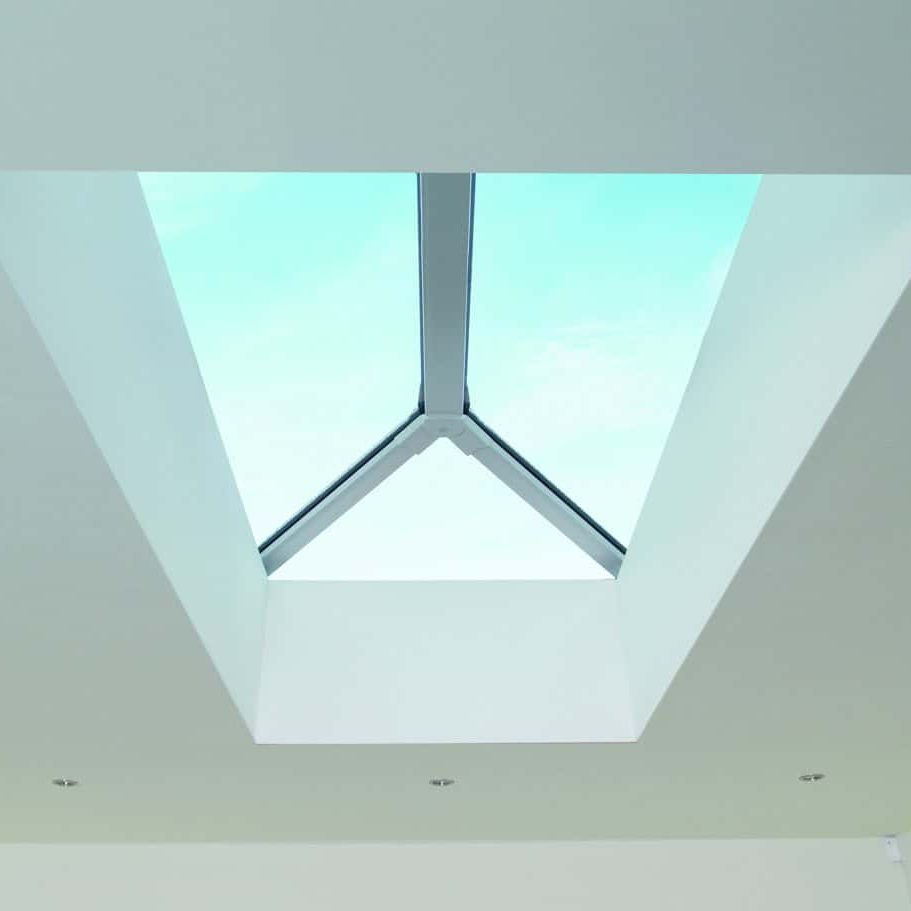Lantern Roof Conservatory
Elegant and Light-Filled Home Extensions
Materials and Customization
When constructing a lantern roof conservatory, selecting the appropriate materials is crucial to achieving the desired aesthetic and ensuring durability. Common materials include:
uPVC
Durable and low-maintenance, resistant to weathering, and available in various styles and colours.
Aluminium
Sleek and modern, with slim profiles that allow for larger glass areas. Aluminium is strong, lightweight, and resistant to corrosion, making it suitable for various architectural styles.
Timber
Offers a classic, warm aesthetic and can be painted or stained to match existing décor. Regular maintenance is required to protect against weathering.
Customisation options allow homeowners to tailor their lantern roof conservatory to their specific preferences. Choices include glazing types (such as double or triple glazing for enhanced thermal efficiency), roof materials (glass or solid panels), and decorative elements like cornices, crestings, and finials to enhance the traditional look. Energy-efficient glazing and insulated roofing materials can improve thermal performance, ensuring comfort year-round.

Benefits of a Lantern Roof Conservatory
- Increased Living Space: The square or rectangular design provides a practical area that can be used as a dining room, lounge, or home office.
- Enhanced Natural Light: The expansive glazing and two-tiered roof design allow for maximum light infiltration, creating a bright and inviting atmosphere.
- Aesthetic Appeal: The elegant and timeless design adds value and charm to any property.
- Versatility: Suitable for various property styles, from modern homes to period properties, due to its adaptable design.

Considerations Before Installation
- Planning Permission: Most conservatories are considered permitted development, but check with local authorities, especially for listed properties or those in conservation areas.
- Orientation and Positioning: South-facing conservatories may require ventilation or shading to prevent overheating.
- Ventilation and Heating: Incorporate adequate ventilation and heating solutions to ensure comfort throughout the year.
A lantern roof conservatory offers a harmonious blend of traditional design and modern living, providing a versatile space that enhances both the functionality and aesthetic appeal of your home. By selecting quality materials and thoughtful design elements, you can create a cherished extension of your living space. For expert advice and a wide range of lantern roof conservatory options tailored to your needs, contact us at 01329 835 836 or email sales@sajeupvc.co.uk.

