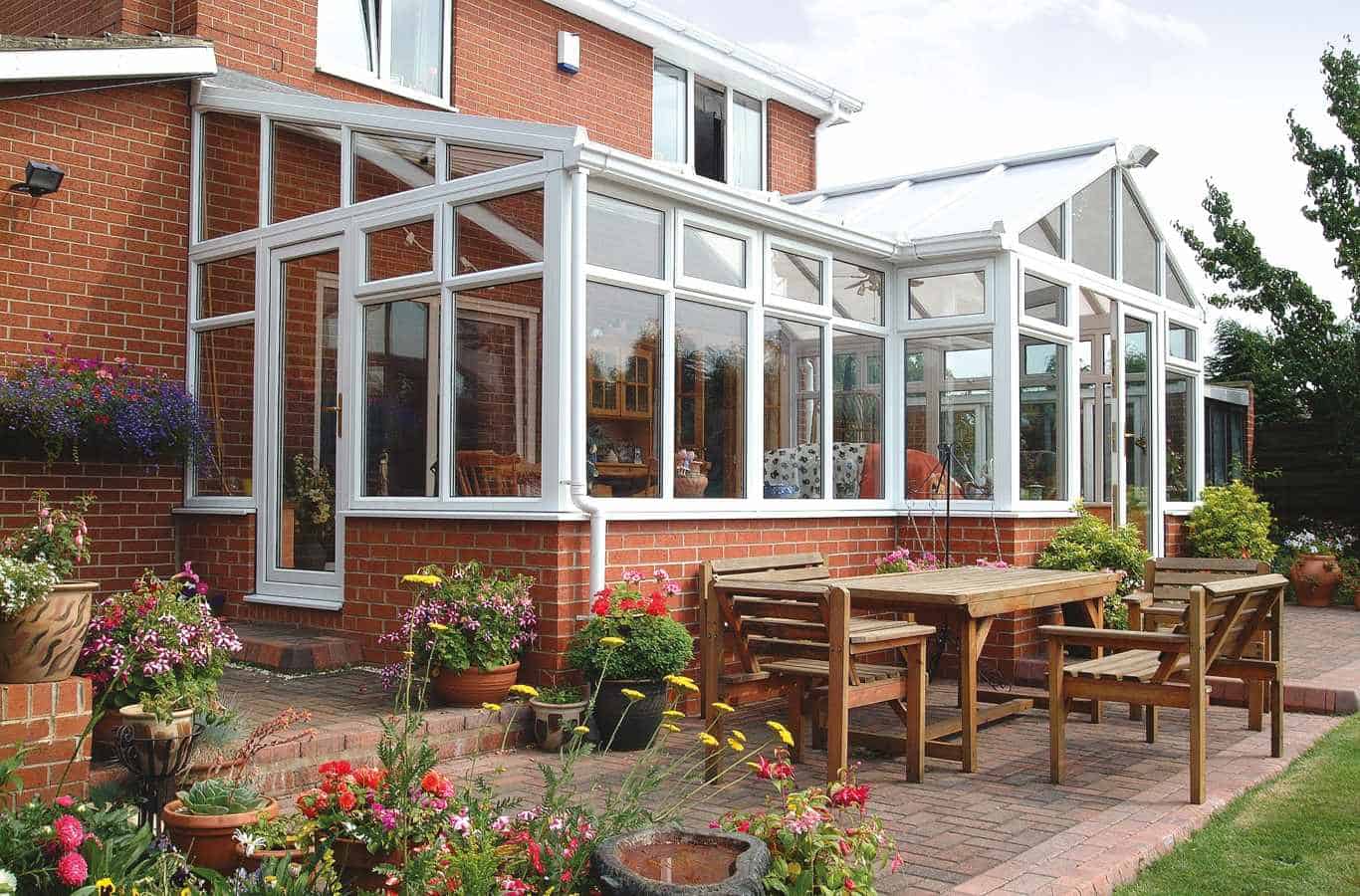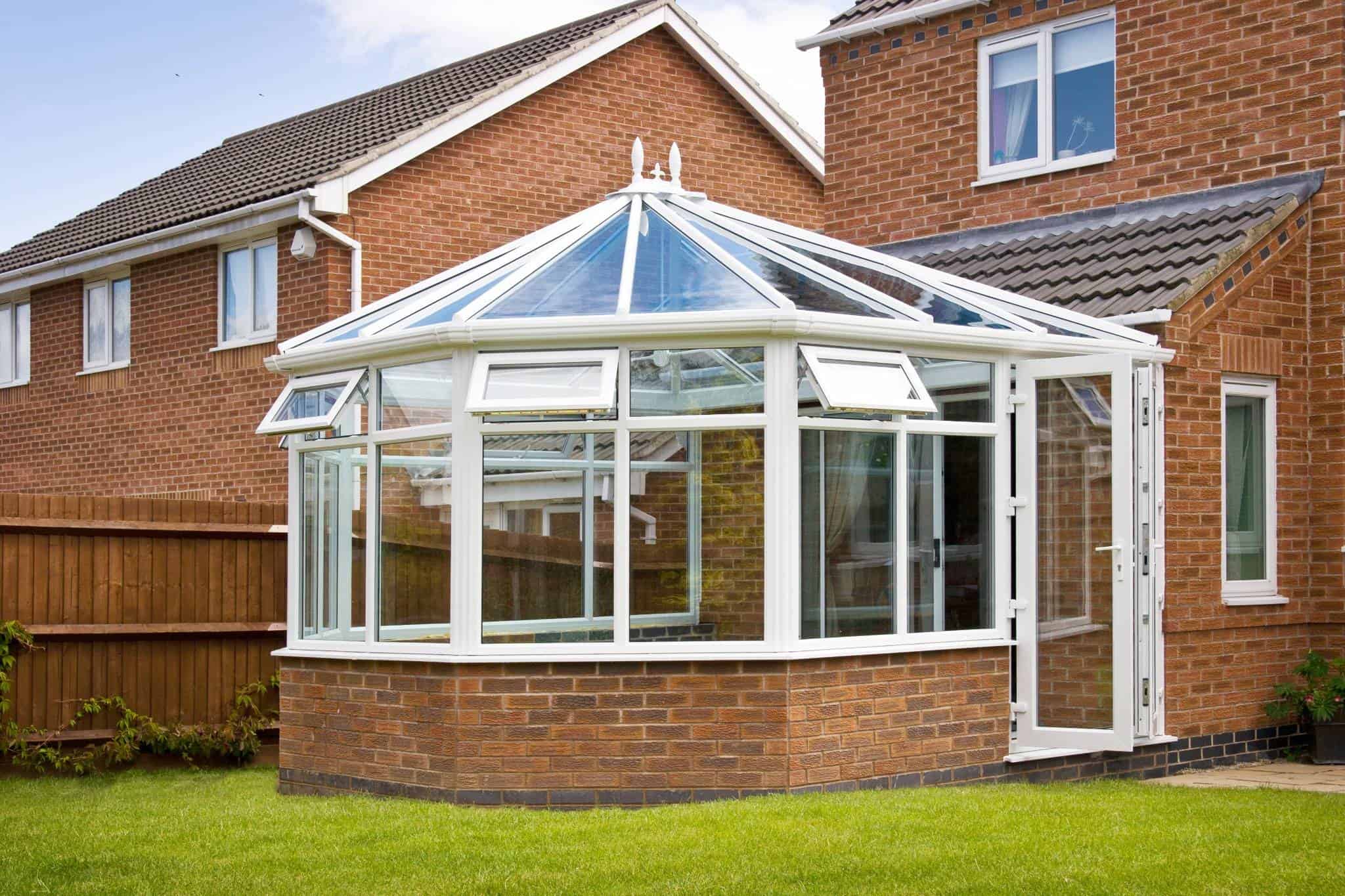T-Shaped Conservatory
Elegant and Versatile Home Extensions
Materials and Customization
A T-shaped conservatory can be constructed using a variety of materials, each offering unique benefits:
uPVC
Durable and low-maintenance, resistant to weathering, and available in various styles and colours.
Aluminium
Provides a sleek, modern look with slim profiles, allowing for larger glass areas. Strong, lightweight, and corrosion-resistant, aluminium is ideal for various architectural styles.
Timber
A classic, warm aesthetic that can be painted or stained to match existing décor. Regular maintenance is required to protect against weathering.
Customization options include the type of glazing (such as double or triple glazing for enhanced thermal efficiency), roof materials (glass or solid panels), and additional features like decorative cornices, crestings, and finials to enhance the traditional look. Incorporating energy-efficient glazing and insulated roofing materials can improve thermal performance, making the conservatory comfortable year-round.

Benefits of a T-Shaped Conservatory
- Increased Living Space: Provides a practical area for dining, relaxing, or entertaining.
- Enhanced Natural Light: Expansive glazing allows for maximum light infiltration, creating a bright and inviting atmosphere.
- Aesthetic Appeal: Combines elegance with functionality, enhancing the charm and value of your property.
- Versatility: Perfect for large homes, with options to tailor the layout to your specific needs and lifestyle.

Considerations Before Installation
Before installing a T-shaped conservatory, consider the following:
- Planning Permission: In most cases, conservatories are considered permitted development. However, it's advisable to check with local authorities, especially if your property is listed or in a conservation area.
- Orientation and Positioning: The direction your conservatory faces will affect its temperature and light levels. South-facing conservatories receive more sunlight, which can lead to overheating without proper ventilation or shading.
- Ventilation and Heating: Incorporating adequate ventilation and heating solutions ensures the conservatory remains comfortable throughout the year.
A T-shaped conservatory offers a harmonious blend of traditional design and modern living, providing a versatile space that enhances both the functionality and aesthetic appeal of your home. By selecting quality materials and thoughtful design elements, you can create a conservatory that serves as a cherished extension of your living space. For expert advice and a wide range of T-shaped conservatory options tailored to your needs, contact us at 01329 835 836 or email sales@sajeupvc.co.uk.
